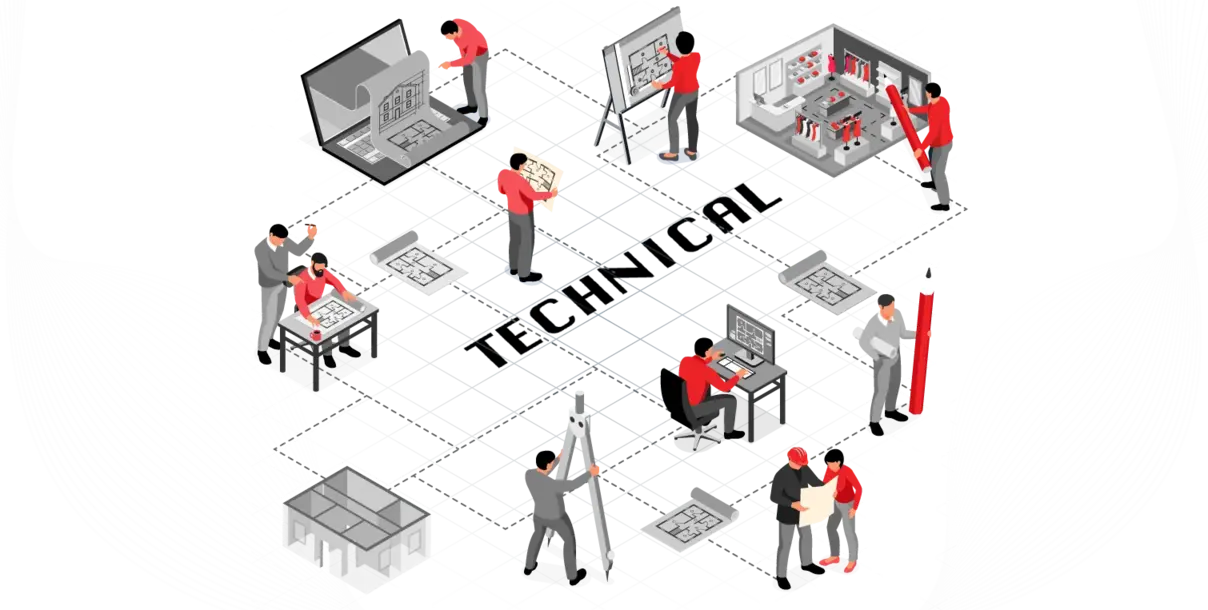
Technical drawings are the blueprint for your envisioned designs. And at DART, we develop a complete technical drawings package tailored for your needs. Whether you need a prototype development or creating fully inclusive drawings for an entire architectural design project. We’ve got you covered.
Whether you are developing a new product or want to update the existing one, we can help you shape it from start to finish. We are a highly experienced team of designers who understand the needs of our clients. Hence, providing detailed and high-quality drawings personalized to their specific requirements.
Over the years, we have built a reputation of being the finest in the industry. We understand that every project possesses its own unique requirements. Therefore, we provide tailored-made solutions for businesses of all scales, types, and budgets with complete transparency throughout our process.
As highly experienced, client-focused team designers, we provide accurate, comprehensive designs that meet the needs of our clients within their budgets. Hence, we always ensure that all the technical drawings undergo rigorous quality checks before being finalized and sent out for fabrication or production. The purpose is to ensure that our clients are always assured about the quality at every stage of the course.
To make it through a clear lens, we offer the following –
• Technical Drawings
• CAD Drafting Service
• CAD Design Services
• Drafting Services
• Shop Drawings
• Working Drawings
• Fabrication Drawings
• Workshop Drawings
• Architectural Drawings
• Design Drawings
• Technical Construction Drawings
To ensure that you receive exactly what you need, we work closely with you from the beginning to the end. Our designers are highly experienced in diverse design, architecture, and engineering fields. As a CAD Drafting Company, we ensure that every project has the right people on it––equally important as having talented people helping them get projects done the first time around. Big or small, any endeavor is welcome ––we don’t shy away from any project.
